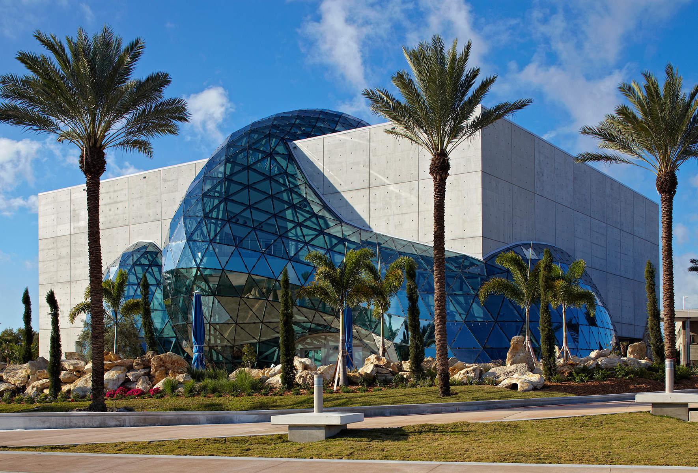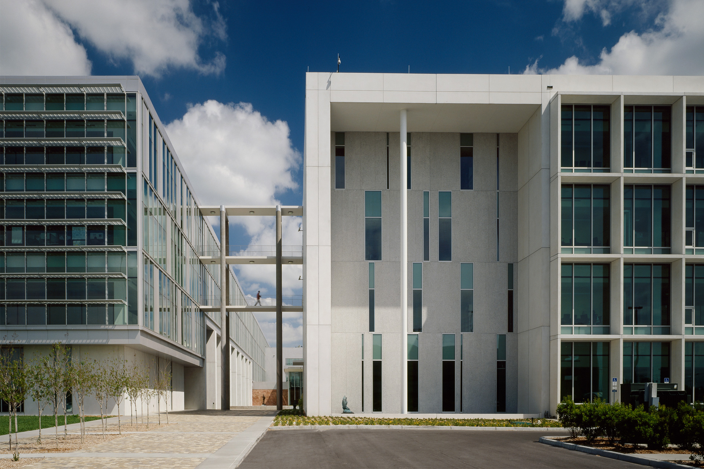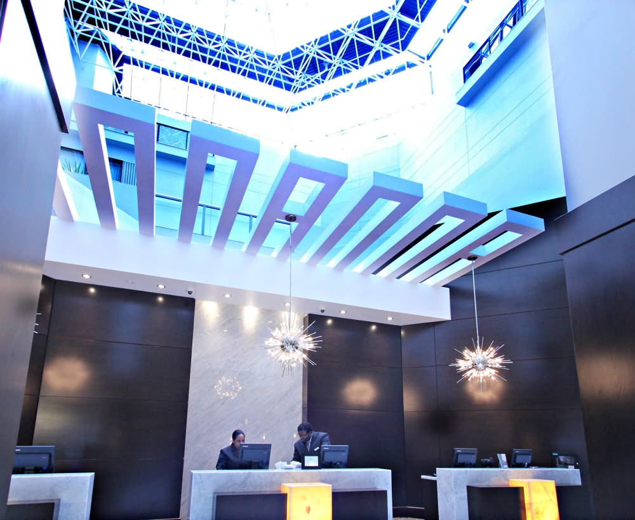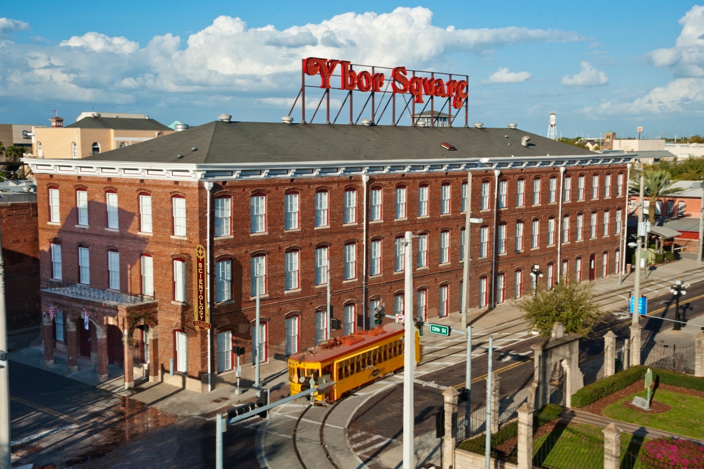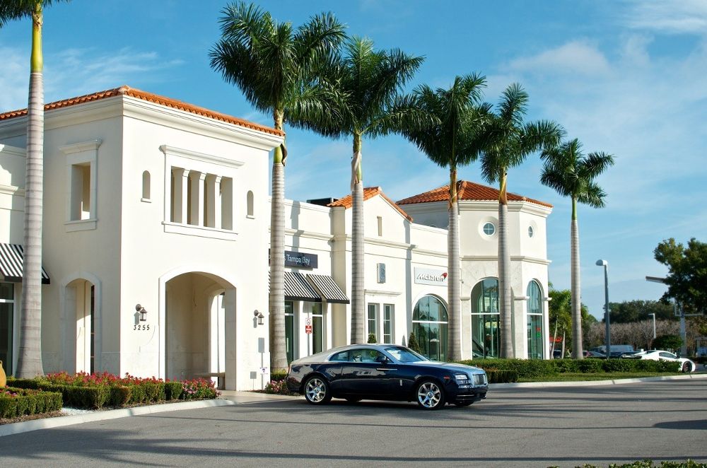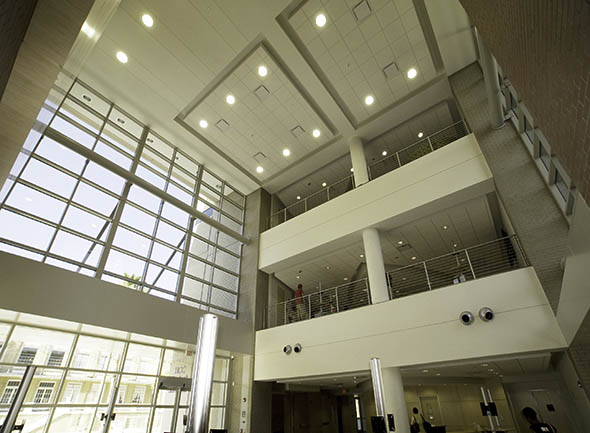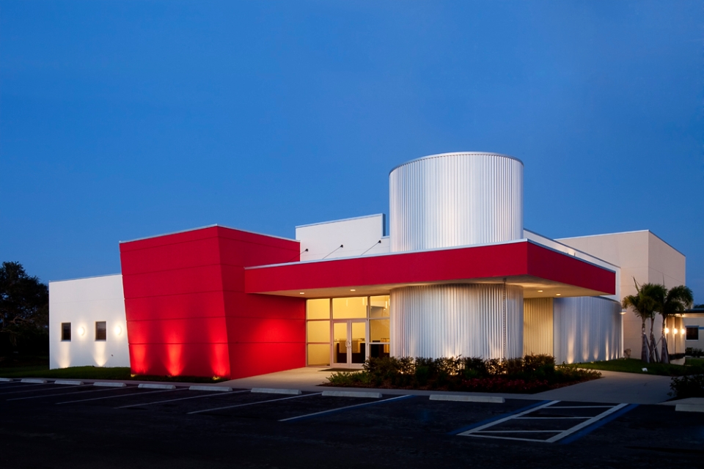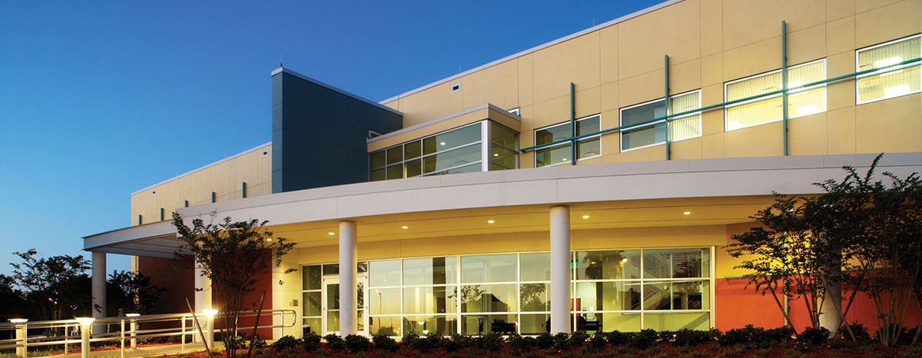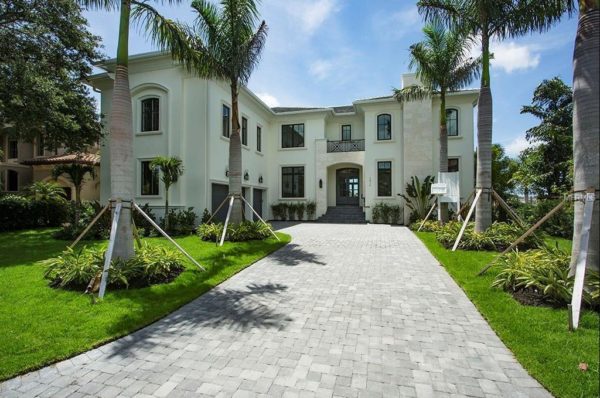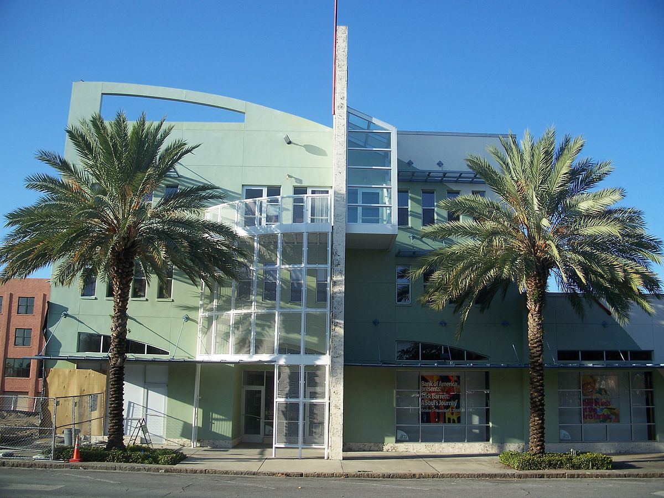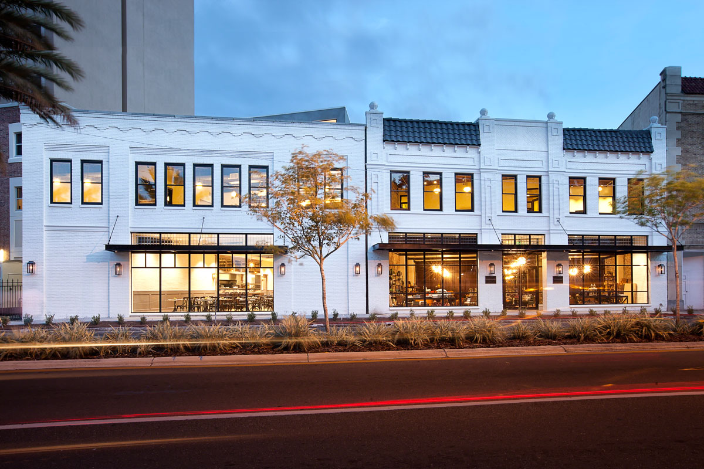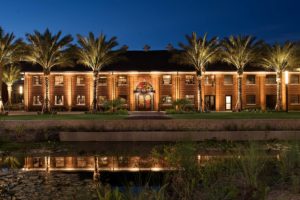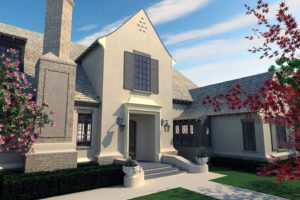Overview
Top Architects
Alfonso Architects, Inc.
Architects:
Alberto E. Alfonso
Carlos J. Alfonso
Angel del Monte
Awards:
AIA Florida Design Honor Award
AIA Award of Excellence
Eduardo Garcia Award
Address:
1705 N 16th Street, Tampa, FL 33605
About Alfonso Architects, Inc.
The history of Florida is often interwoven with the history of its southern neighbor, Cuba. The history of Alfonso Architects is no different. Part of a lineage of architects, Alberto E. Alfonso left Havana, Cuba for his new home in Tampa Bay in 1960. Over the last half-century, he has become a world-renowned architect, with a multitude of awards including the AIA State of Florida 2008 Design Honor Award. As he has watched Tampa Bay grow, he has also seen his firm grow to keep up with Tampa’s demand for commercial architecture. His firm also includes founding principal and CEO Carlos J. Alfonso. It also boasts the work of Angel del Monte, another founding principal who serves as company vice president and recipient of the Eduardo Garcia Award from the Florida Central Chapter of the AIA. The firm primarily offers a full range of award-winning design and architectural services and is manned by a team of 30 professionals. Under the leadership and guidance of its principals, it has been a consistent recipient of a multitude of awards from prestigious organizations like the AIA, Governor of the State of Florida, Hillsborough County Planning Commission, and Tampa Preservation.
Featured Projects
Carefully nested over 39 acres of natural preserve in Oldsmar, Florida is the headquarters for The Nielsen Company. And the firm had the privilege of not only working with them but also receiving yet another distinction from the AIA for the project. The company needed to consolidate a number of disjointed satellite offices into one streamlined commercial building. The compound has over five buildings, each with its unique demands. The largest buildings include Building “A,” which holds 138,000 square feet of offices spread over four floors. Building “B” is meant to evoke a giant computer punch card, which is apropos, as it contains Nielsen’s technical facility. The building is also designed to protect against a category 5 hurricane. It is over 268,000 square feet, four stories tall, and over 700 feet long.
BDG Architects
Architects:
Chris Kirschner
Address:
100 Ashley Drive S #100, Tampa, FL 33602
About BDG Architects
BDG Architects implores a set of “Core Values” to provide a better-built environment; strive for creative and technical excellence; provide responsive, quality service and individual commitment for mutual success; facilitate continuous personal development; and support professional and community involvement. Following those core values is the lead principal of BDG, Chris Kirschner, an experienced architect with a background in sustainable design, who reflects how important it is to be a vital part of the Tampa community. Kirschner is a board member of the Tampa YMCA and NAIOP and is an active member of the USGBC, AIA, ICSC, and NFPA. The firm initially started out as a small firm back in 1989 and has since grown into the leader it is today. It specializes not only in commercial projects but also in multi-family residential and hospitality work. It brings to the table technical expertise for both renovations and ground-up projects and makes use of a highly contextual and collaborative approach.
Featured Projects
The Hilton Downtown Tampa is striking in the skyline of Downtown Tampa. As Tampa changes, so must its commercial architecture. As the Architect of Record for the renovation, BDG was responsible for the full renovation of the lobby, public areas, restaurant, bar, and event spaces and designed and implemented the new outdoor seating area and renovation of the beautiful exterior porte-cochere. The work needed at 211 N Tampa St required 20k square feet of careful and diligent attention. Additionally, what’s a major town like Tampa without a major sports arena? BDG helped orchestrate the $40M renovation of Amalie Arena, home of the Tampa Bay Lightning of the National Hockey League and the host of the 2012 Republican National Convention.
Other notable projects include the St. Petersburg Tropicana Field Site Master Plan and the expansion and renovation of the Gulf Coast Medical Center.
CASCO
Address:
Tampa, FL
About CASCO
With over six decades of experience, CASCO offers its clients a complete and comprehensive range of both architectural and engineering services. It is manned by a group of talented and forward-thinking professionals who strive to leave an impact in each and every environment that the firm takes on. CASCO operates out of a number of offices spread across the country in areas such as Tampa, Edison, Portland, Grand Rapids, St. Louis, and Branson. It evolved from being a civil and structural engineering company into the firm it is today and serves an extensive variety of markets. Some of these include the industrial, senior living, and government sectors. It has also taken on numerous distribution centers, entertainment, hospitality, and healthcare projects on top of its corporate interiors. The firm makes use of a highly collaborative approach and works closely with its clients throughout the duration of the process, ensuring that their vision and needs are met and seen in a project.
Featured Projects
The firm has worked on several interesting corporate projects and headquarters. Such was the case for its work for the new ground-up corporate headquarters of the North American Equipment Dealers Association (NAEDA). For this project, the company’s team worked with several of NAEDA’s representatives in coming up with an energy-efficient building that came with a barrage of new functions and wonderful aesthetics. It was also the firm behind the renovation of the Bed Bath and Beyond corporate headquarters, a company that it also serves for other professional design services.
Chancey Design Partnership
Architects:
Walton H. Chancey
Awards:
Aurora Awards,
Jan Abell Historic Preservation/Restoration Award
Address:
1228 E 7th Avenue, Tampa, FL 33605
About Chancey Design Partnership
Ybor City is a famous part of Tampa’s downtown. The area, dating back to the 1880s, was the center of the local cigar industry. Now a vital part of that same neighborhood, Chancey Design Partnership works to help redevelop landmarks and buildings of historical importance into viable commercial entities. With decades of experience, CDP is a crucial part of the Ybor City neighborhood. Its principal architect is Walton H. Chancey, AIA, LEED AP certified, and works passionately to develop sustainable design in all of CDP’s projects. It is extremely committed to environmentally conscious commercial architecture, working under the National Green Building Standard (NGBS) and with Florida Green Building Coalition. CDP has several LEED accredited professionals on staff, including its very own NGBS Green Verifier. Aside from its commercial projects, the firm has also shown fine expertise for a variety of other markets including the senior living, hospitality, and multi-family markets. It has also taken on several interesting single-family and mixed-use work.
Featured Projects
Ybor Square was one of the many historic cigar factories in Ybor City. With its red brick facade and bright neon sign, it is an indelible part of the history of St. Petersburg. CDP helped turn the landmark into a multi-story building of premium office space and commercial real estate. For their work redeveloping a local landmark, CDP was awarded the 2002 winner of the Jan Abell Historic Preservation/Restoration Award, presented by the Hillsborough County Planning Commission’s Design Awards for Outstanding Contributions. They were also the 2002 winner of the Aurora Awards in the Remodeling, Rehabilitation, and Restoration category. Continuing to redevelop the historical neighborhood of Ybor City, CDP worked on 1860 Republica De Cuba, home of a variety of commercial entities. Uniquely designed to match the Cuban influence nearby, the building fits in as part of the neighborhood. But it is also modern and innovative, helping usher in the next era of Ybor City.
Cooper Johnson Smith
Architects:
Don Cooper
Stephen Smith
David Peterson
Geoff Locksmith
Bruce Gibson
Awards:
Addison Mizner Award,
National Association of Homebuilders for “One-of-a-Kind Custom Home,”
Aurora Award for Commercial Retail Project,
Addison Miser Medal for Excellence in Classical & Traditional Architecture,
Planning Commission Community Design Award of Merit for Public Projects,
AIA Florida Design Award of Excellence.
Address:
102 South 12th Street, Tampa, FL 33602
About Cooper Johnson Smith
As Tampa grows into a city fit for commerce and businesses from across the world, it will need to build to live up to that reputation. The area deserves and needs architects who have worked around the globe and who can help Tampa fully develop and grow into a world-renowned city. Cooper Johnson Smith has that international pedigree. They’ve designed commercial architecture across North America, The Bahamas, the Turks and Caicos Islands, the Caribbean, and Eastern Europe. The group has also worked with high profile clients, including Disney, Marriott Vacation Club International, and the Ritz-Carlton Club. Now the agency, located in the Channel District of Tampa and overlooking the Ybor Channel, is focusing on creating unique commercial work that helps Tampa create its own world-renowned recognition. The firm is lead by architects Don Cooper and Stephen Smith, each LEED-AP; junior partner David Peterson, LEED-AP; and Geoff Locksmith and Bruce Gibson.
Featured Projects
Evocative of the Mediterranean Revival Architecture style common to South Tampa and to much of Florida, the Smith & Associates Realty Company building is a beautiful example of the work Cooper Johnson Smith is capable of creating for their clients. Not only is it an important commercial building, but it is also an important tenant as Tampa begins to redevelop. Working as an urban infill project, the building is part of CJS’s desire and effort to turn previously blighted areas of Tampa into thriving parts of the community. Similarly, Cooper Johnson Smith drives to build commercial works that also benefit the community, which is reflected in their design and construction of the Dimmitt Automotive Group’s Rolls-Royce, Bentley, and McLaren showroom. Designed to help protect the environment, the group’s work on the showroom received LEED Silver Certification and was feted with the 2012 Aurora Award for Green Construction.
Cutler Associates
Address:
8918 Brittany Way, Tampa, FL 33619
About Cutler Associates
Servicing the Northeast, mid-Atlantic, and the southeast, Cutler Associates is a premier construction and architectural firm that has been in business since 1972. It offers its clients a full range of services, including construction management, planning, preconstruction, and design and operates primarily out of three offices in the states of Massachusetts, Pennsylvania, and Florida. Aside from its corporate interiors, it also specializes in a wide range of market sectors including senior living, industrial, healthcare, food and beverage, and educational markets. It is known for its innovative techniques and its team’s commitment to quality and providing accurate and reliable budget plans and schedules. The company employs roughly 100 in-house architects, engineers, estimators, construction professionals, field and support staff and takes pride in its excellent safety record for which it has been recognized with over 22 awards throughout the years.
Featured Projects
The firm worked on the 60,300 square foot Hillsborough Community College Student Services Building, which is considered the jewel of the HCC Ybor City Campus. It holds the entirety of the school’s student services into one building and features various kiosks throughout the facility, in addition to office and support spaces. Exterior shading is manipulated to make the most out of the sun’s orientation from summer to winter, while natural lighting bathes its interiors.
Hartley + Purdy Architecture
Architects:
Scott Purdy
Michael Muroff
Address:
1711 North Himes Avenue, Tampa, Florida 33607
About Hartley + Purdy Architecture
Nestled between Carver City, Lincoln Gardens, and West Tampa, the home base for Hartley and Purdy Architecture is firmly rooted in the core of Northwest Tampa. But it is not just their offices. All three founding members of Hartley and Purdy Architecture were born and raised in Tampa and work to help grow the city around them. Together, they have worked on a wide variety of architecture projects in the city, but are uniquely focused on projects that reflect Tampa’s growing reputation. Hartley and Purdy Architecture’s reputation is strengthened by its in-house team of talented professionals and various industry affiliations and certifications. The firm employs National Council of Architectural Registration Boards (NCARB)-certified licensed architects in multiple states, as well as a licensed general contractor. It also employs a variety of sustainable techniques and is eco-friendly, offering specialists in Green Building Design, and are experts in national and local ADA codes. Its principal architects are Scott Purdy, President, Founding Partner, Licensed Architect in Florida; and Michael Muroff, Vice President, Partner, LEED-accredited, NCARB-certified licensed architect for Florida, Texas, North Carolina, and Arkansas.
Featured Projects
Nearby the historic Tampa Bay Downs in Twin Branch Acres is the Innovative Concept Group Office designed by Hartley + Purdy Architecture. Inside its 16k-square-foot office space is the hub of a revolution in the foodservice industry, with a 4k-square-foot demonstration test kitchen. Outside, the building is a beautiful reflection of the mixture of ideas inside. Housing another example of the growing commercial and creative arts industry in Tampa, Hartley + Purdy Architecture has designed the landmark 150 Studio South. Aptly located at 150 22nd Street South, the building is nestled in the heart of Tampa’s Development District, a burgeoning hip neighborhood in St. Petersburg. The 7k-square-foot, state-of-the-art photography studio is more than just functional. It’s designed to empower the artists within, with indoor, outdoor, and rooftop shooting spaces for their artists to explore.
HKS Architects
Architects:
Jon Paul Bacariza
Awards:
Award of Honor for Quality of Design Excellence;
AIA Orlando Chapter Best in Design
AIA Tampa Bay Chapter Honor Award for Architecture
Address:
100 North Tampa Street, Suite 2450, Tampa, Florida 33602
About HKS Architects
HKS Architects is an international firm, with over 25 locations worldwide. It employs over a thousand people and has designed projects like the AT&T Stadium, where the Dallas Cowboys of the National Football League play, and Atlantis Paradise Island in The Bahamas. Its Tampa office is located in downtown Tampa, right across from the iconic MacDill Park on the Riverwalk. Its Tampa associate principal is Jon Paul Bacariza, who oversees the localized office as its team creates works across the state of Florida, developing and building projects in Fort Myers, Miami, Orlando, and Tampa. HKS’s impressive clientele has included the CNL Financial Group, the Palm Beach Land Trust, Disney, St. Joseph’s Hospital, and the University of South Florida. But while it has worked all over the state, it has left an indelible mark on the commercial architecture of Tampa, too. Potential clients may expect a full range of architectural services in addition to excellent design and delivery methods. The firm also has its own team of award-winning interior designers and also takes the extra mile in assisting with brand development.
“As a child, I always liked art, but it was always perspective drawings that fascinated me. My parents had a construction company and I always enjoyed being on the job site. On summer breaks, I would spend ‘quality time’ with my grandfather which consisted of building structures around the house (tree houses, sheds or playhouses in the woods). As an architect, I am inspired by buildings that have an element of surprise. Buildings that appear a certain way and as you experience them, they throw you a curve ball.” – Jon Paul Bacariza
Featured Projects
The Pinellas County Forensic Science Center is located in Largo, Florida, near the neighborhood of Ridgecrest. Measuring at 46,800 square feet, HKS architects have designed a truly next-generation site for forensic science research, utilizing state-of-the-art medical examiners’ facilities. It even integrates NASA science and materials to help sterilize the cleanroom facilities. HKS’s work on the Florida SouthWestern State College campus has won a variety of honors from the architecture community, including the Allen & Marla Weiss Health Sciences Hall Award of Honor for Quality of Design Excellence; the AIA Orlando Chapter, Best in Design – College; and the Honor Award for Architecture – Institutional Category AIA Tampa Bay Chapter. An extension of Florida SouthWestern State College’s Collier County Campus, designed and built by HKS architects, includes a health sciences hall with a 42k-square-foot classroom and lab building.
Other notable projects include the St. Petersburg Tropicana Field Site Master Plan and the expansion and renovation of the Gulf Coast Medical Center.
HOK
Architects:
Bill Hellmuth
Carl Galiato
Roger Soto
Thomas Beyer
Awards:
AIA Florida – Top Museum in the State;
AIA Tampa Bay – Distinctive Detail Award;
AIA Tampa Bay – People’s Choice Award;
Associated Builders and Contractors, Inc. – Excellence in Construction Project of the Year;
CMAA West Central Florida – Project Achievement Award;
ENR Southeast – Best Cultural Project;
Novum – Design Excellence Award;
Tampa Bay Regional Planning Council – Charles A. McIntosh Jr. Award of Distinction;
Tampa Bay Regional Planning Council – Future of the Region Awards Project of the Year;
Visit St. Petersburg Clearwater “Best of” Online Survey – Best Museum
Address:
201 North Franklin Street, Suite 1800 Tampa, Florida 33602
About HOK
HOK, formerly Hellmuth, Obata + Kassabaum, is a giant of the commercial architecture world. It focuses intently on the Tampa Bay area and has truly left its mark. Its Tampa office has been part of HOK’s network since 1984. Since then, it has been feted as Firm of the Year by the IIDA’s South Florida Chapter and named “Best Large Company to Work for in Florida” by Florida Trend Magazine.
The firm, led by Principal Architects Roger Soto and Thomas Beyer, HOK Tampa has been part of creating many of the landmarks in Tampa. These include leading the massive renovation and expansion of the main passenger terminal at Tampa International Airport; the Raymond James Stadium, home of the National Football League’s Tampa Bay Buccaneers; and Tropicana Field, home of Major League Baseball’s Tampa Bay Rays.
Featured Projects
“Great art, new business and a stirring building recharges our creative batteries and helps us see the world in a new way,” said Hank Hine, Executive Director of The Dalí Museum in St. Petersburg, Florida. He has HOK Tampa to thank. The 68k-square-foot marvel has 18-inch-thick concrete walls with and impressionistic glass structures that utilize and match its local surroundings, inviting daylight and bay views into the public space. The critical response for HOK Tampa is overwhelming, with the Michelin Guide rating it as the top museum in the American South and Flavorwire describing it as one of the “20 Most Beautiful Museums in the World.” It’s not just critic responses, though: the museum and the firm have received numerous industry awards. These include AIA Florida – Top Museum in the State; AIA Tampa Bay – Distinctive Detail Award; AIA Tampa Bay – People’s Choice Award; Associated Builders and Contractors, Inc. – Excellence in Construction Project of the Year; CMAA West Central Florida – Project Achievement Award; ENR Southeast – Best Cultural Project; Novum – Design Excellence Award; Tampa Bay Regional Planning Council – Charles A. McIntosh Jr. Award of Distinction; Tampa Bay Regional Planning Council – Future of the Region Awards Project of the Year; and the Visit St. Petersburg Clearwater “Best of” Online Survey – Best Museum.
Mesh Architecture LLC
Architects:
Tim Clemmons
Jenny Miers
Awards:
Tampa Bay AIA Merit Awards,
Tampa Bay AIA Honor Awards,
Tampa Bay AIA President’s Award
Address:
33 6th St S Suite 400, St. Petersburg, FL 33701
About Mesh Architecture LLC
Located in Downtown St. Petersburg, just a few minutes away from The Museum of Fine Arts, are the offices of Mesh Architecture. It is composed of an innovative design team of over 50 staff members which include architects, designers, and craftspeople, who together create commercial design and construction projects that reflect the innovation and skill of the art housed in the museum nearby. Principal architect Tim Clemmons has won a series of awards, including a 2009 Tampa Bay AIA Merit Award, two 2008 Tampa Bay AIA Honor Awards, a 2004 Tampa Bay AIA President’s Award, and a 2001 Tampa Bay AIA Merit Award for his work at the St. Petersburg Arts Center. Joining Clemmons at the head of the firm is Jenny Miers. She holds a master’s degree from the Architecture University of South Florida, and a Bachelor of Design in Architecture from the University of Florida. She was previously an AIA Tampa Bay board member and associate director. She was feted with the USF SACD Emerging Architect Award in 2011, and her work on the Z Grille Restaurant received a 2009 Tampa Bay AIA Merit Award.
Featured Projects
Mesh focuses on commercial architecture that revitalizes the history of Tampa Bay and St. Petersburg, including the Morean Arts Center, a cultural landmark measuring out at 33k-square-feet. Their work transformed this one-time hotel and furniture store into a mixed-use venue for visual art education, exhibition, and commercial space. The Arts Center is in a crucial touchstone in the redevelopment of St. Petersburg and its growing commercial neighborhood. Similarity, Mesh revitalized another historical landmark of St. Pete. In the Double Deuces district of St. Petersburg, the The Manhattan Casino was originally built in 1925. Originally, the music venue and popular dance hall hosted performances by an incredible roster of famous musicians, including Duke Ellington, Count Basie, Louis Armstrong, and B.B. King. Mesh worked to redevelop the 5,520-square-foot venue into a modern commercial space, while holding onto the history of the location.
Smith Dalia Architects, LLC
Architects:
Greg Cross
Robyn Zurfluh
Brian Whitfield
Awards:
AIA Tampa Bay Award of Excellence in Historic Preservation/Renovation from the Florida Trust for Historic Preservation for Outstanding Recognition
Address:
621 North Avenue NE, Atlanta, GA 30308
About Smith Dalia Architects, LLC
Although centered in Atlanta, Smith Dalia Architects has done an incredible amount of work revitalizing and rejuvenating Tampa’s commercial landscape. It has worked extensively across downtown Tampa, including on the landmarks of the Oxford Exchange, the Kress Building, and Hyde Park Village, and alongside Tampa Bay’s Hillsborough River. It has won a number of local awards and honors, including the AIA Tampa Bay Award of Excellence in Historic Preservation/Renovation from the Florida Trust for Historic Preservation for Outstanding Recognition, and from the Tampa Downtown Partnership for Urban Excellence. Its founding principal architects are Tom Dalia, AIA, who has over three decades of experience in the design and construction industry, and Markham Smith AIA, LEED AP, who is also a guest lecturer at many college architecture programs, including at Georgia Tech. Tom and Markham have now retired and the firm is owned and led by three principals Greg Cross, AIA, Robyn Zurfluh, AIA, and Brian Whitfield, AIA, ushering in a new wave of vitality. The firm anchors its designs to its vision of crafting and working on spaces that showcase its site’s history or embody its client’s principles. It also commits itself to diversity and inclusiveness in its practice and improving urban conditions.
Featured Projects
Adapted from a hub for industrial shipping on the Hillsborough River through Tampa, Smith Dalia (SDA) has worked to build the new 40-acre Tampa Heights Development into a crown jewel of downtown Tampa. Designed as a “gateway” to Tampa Heights, the converted TECO trolley car warehouse is being converted into a 68k-square-foot multipurpose commercial destination. What was originally a dilapidated Armature Works building is being transmuted into development for Tampa’s next generations. The Oxford Exchange is another crowning achievement by Smith Dalia for renovating Tampa. Originally a horse stable for the Tampa Bay Hotel in the 19th century, it’s become a hub for customers to shop, socialize, eat, and utilize community workspaces and small offices. It has won accreditation from AIA Tampa Bay and the neighborhood for reinventing a piece from the City of Tampa’s past into an inventive and unique destination.
