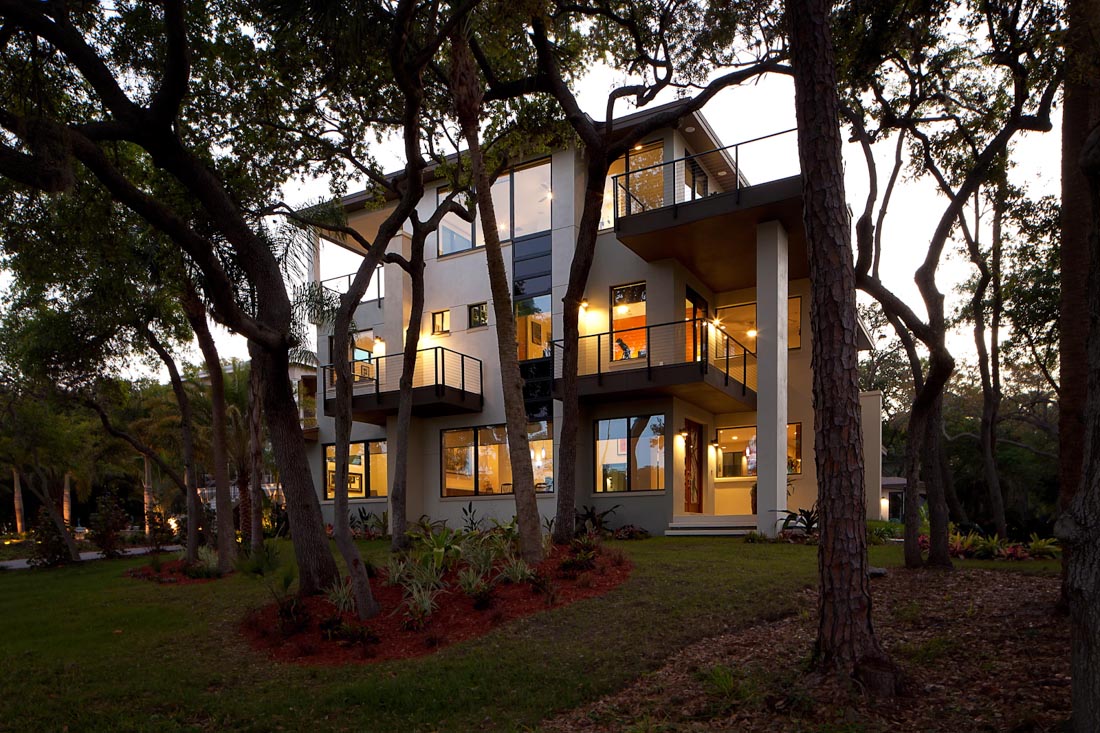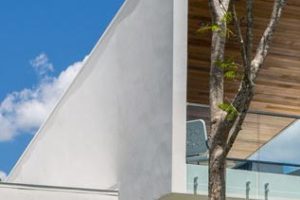To bring your unique vision for your custom home to life, have one of Tampa’s top residential architects handle your project. Our team created a list of numerous accomplished architects and evaluated them based on their mastery of the trade and the quality of their work. We also assessed them based on their years of experience, their industry accreditations and certifications, and the strength of their portfolios. The following are 15 of the best residential architects in Tampa. Each of these firms is more than capable of developing visionary and innovative designs and designing structures with impressive form and function.
This list includes both licensed architects and residential designers who can both design stunning homes but differ in other services offered. Architects are trained in design, engineering, and project management and have passed a licensing exam. Residential designers typically don’t manage projects and plans will need to be approved by a structural engineer. Whether you choose to hire an architect or a residential designer will depend on your project needs and complexity.
Balber Architecture, Inc.
P.O. Box 270495, Tampa, FL 33688
Balber Architecture is a nationally accredited architecture firm. In 2016, David Balber established the firm based on the central tenet that all projects belong to the client and not to the firm. This dedication to the client’s vision has allowed the firm to create impressive structures and earn numerous recognitions, including features on CNN Evening News, on radio, and in several publications.
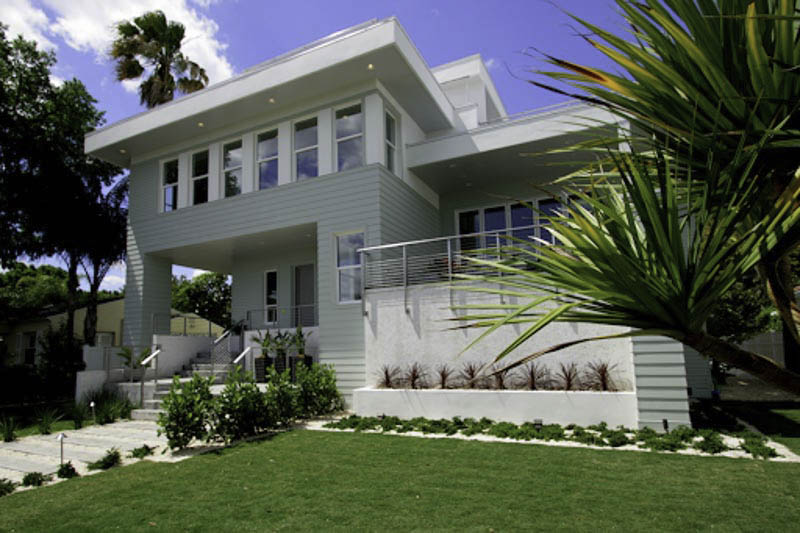
Balber is the current managing principal of the firm. He holds a bachelor’s degree in Psychology from Wright State University and a Master of Architecture from the University of South Florida (USF). Additionally, he is a long-standing member of the American Institute of Architects (AIA) and is registered by the National Council of Architectural Registration Boards (NCARB). Licensed in the State of Florida to practice architecture, he has almost two decades of experience in the greater Tampa Bay area.
One of the firm’s most unique projects is the modern home featured here. Touting an external structure of a typical split-level house, the building consists of six walkable levels, each connected by seven or fewer steps. A prominent element of the home’s design is circulation, or how people move around the building both horizontally and vertically. Another is the home’s transitional aesthetic—the house features a mix of modern, traditional, beach, and Spanish-Mediterranean design elements. The team also made sure that the home’s landscape mimicked the modern lines of the building—Balber Architecture worked with landscape designers to ensure that the plants cascade down the front of the house, like any other architectural element.
Clifford M. Scholz Architects, Scholz, Oswald, and Shaffer LLC
300 S Orange Ave., Sarasota, FL 34236
Since 1992, Clifford M. Scholz Architects, Scholz, Oswald, and Shaffer LLC (CMSA) has become a household name in several communities throughout Florida. Specializing in new construction and renovations of custom residences, waterfront properties, golf and country clubs, offices, and various commercial properties, the firm touts a broad range of experience. Thanks to the talent of the firm’s architects and designers, clients across southwest Florida don’t think twice about having their projects designed by CMSA.
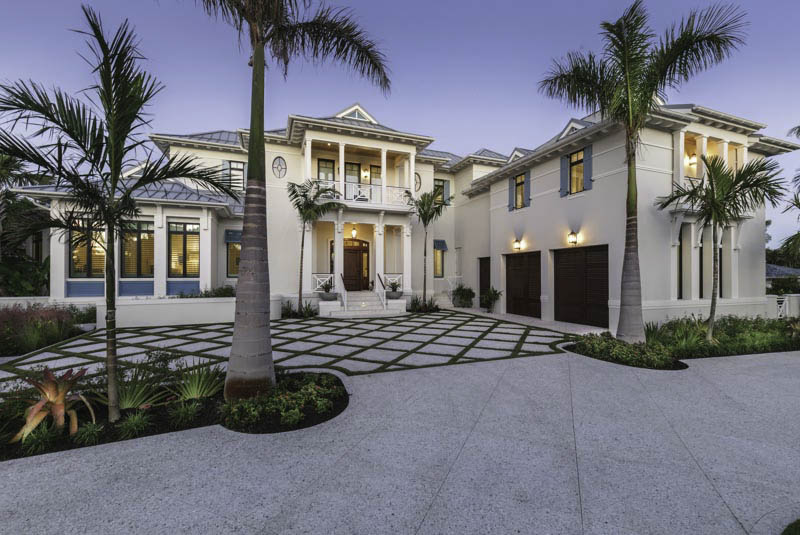
In each project, the team combines classical architectural elements with the fundamentals of good design. For instance, the featured Lido Key residence exudes the British West Indies’ casual yet refined scale and detail. The waterfront home features over 6,000 square feet of conditioned space, including five bedrooms, upper and main-level family rooms, an exercise spa, and a study. Aside from multiple family and private gathering areas, the home also touts a pool deck area and a boat dock.
Design Styles Architecture
1708 E Columbus Dr., Tampa, FL 33605
In the historic Ybor City are the offices of Design Styles Architecture (DSA). Founded in 1998, DSA is a full-service architecture and interior design firm specializing in residential, commercial, educational, and restaurant projects. The practice is led by Andy Dohmen, who is affiliated with the AIA, NCARB, United States Green Building Council (USGBC), and Florida Green Building Coalition (FGBC). Since 2011, DSA has also been led by Chief Operating Officer and Lead Principal Jason Dickens, who was nominated for the Tampa Bay Business Journal’s CFO of the Year award. He is extremely committed to giving back to the Tampa Bay–St. Petersburg area, currently serving as the president of the Tampa County Place Homeowners Association. He is also on the board of the local history Ybor City Museum and serves on the East Tampa Community Redevelopment Area (CRA) Advisory Committee.
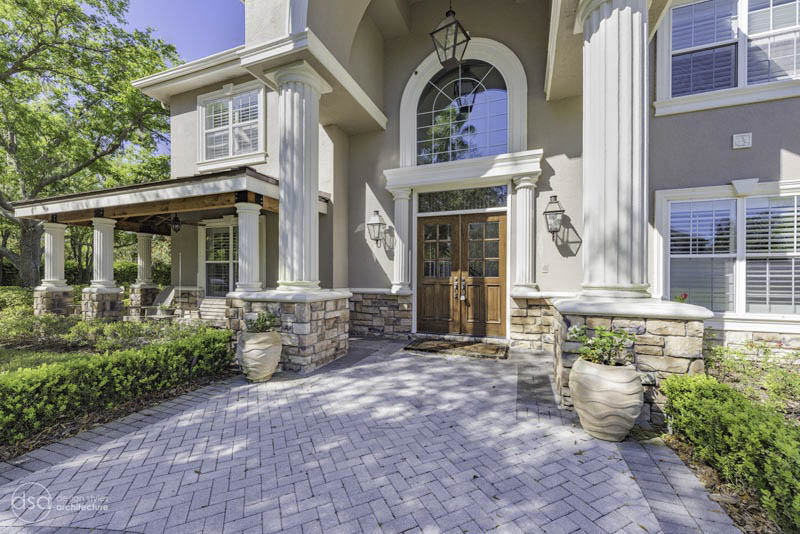
TheDSA’s remodel team worked with the homeowners of the featured home to add a covered patio to its front facade. Designed to tie in seamlessly with the existing structure, the addition features exposed wood trusses, a tongue-and-groove ceiling, and columns with stone bases. A metal roof and exposed trussing and bolts bring a more industrial feel to the porch addition.
DSDG Architects
1348 Fruitville Rd. Suite #204, Sarasota, FL 34236
Sought after for its simple, clean, and elegant designs, DSDG Architects is an award-winning practice experienced in all aspects of building. The full-service architecture firm provides comprehensive design solutions and documentation, from plans to permits. Founded in 2001, DSDG Architects is comprised of a team of visionary professionals led by principal architect Mark Sultana, who is affiliated with the AIA, has served the community for several years, and is the recipient of numerous coveted awards.
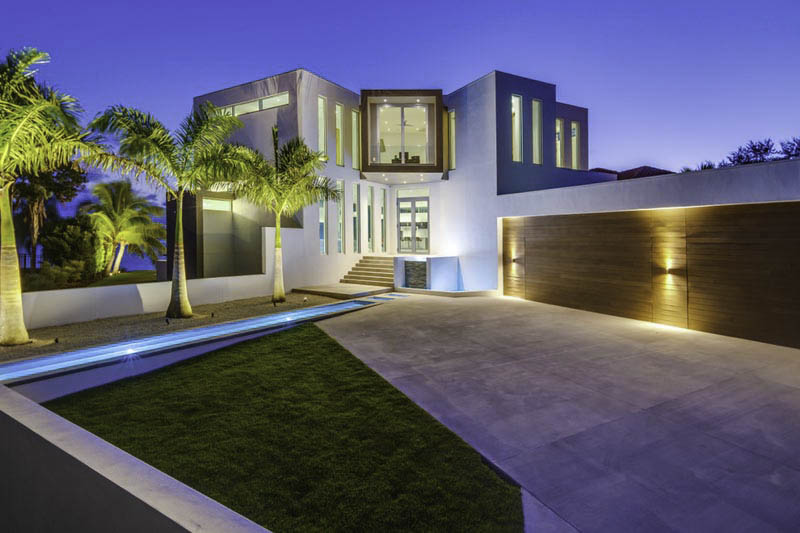
By ensuring thorough designs and careful cost control, the firm is able to provide the best quality in architecture and earn total client satisfaction. The featured project is a reflection of the firm’s abilities. This unique residence integrates the spectral light of Florida’s intercoastal waterway with its 55-foot-long expansive glass sliding doors designed to comply with intense hurricane code restrictions. Meanwhile, the front of the home showcases a motor court lined with a linear water feature, which people can walk over via a glass bridge to get to the main entrance of the house.
The interior of the residence touts an expansive open plan, with all of the spaces opening to the outdoors via movable glass doors. The second-floor bedrooms also offer sweeping views of the water vistas through the large panels of sliding doors.
Halflants + Pichette
305 S MacDill Ave., Tampa, FL 33609
With offices in both Uptown Tampa and Sarasota, Halflants + Pichette has truly made the Tampa Bay, St. Petersburg, and surrounding neighborhoods its home. The firm offers a range of services that include architectural design, interior design, master planning, and full construction services for residential projects. Halflants + Pichette is led by lead Principal Architects John Pichette and Michael Halflants. Pichette, is a registered architect and licensed contractor affiliated with the AIA. He has overseen design documentation and construction administration for more than 40 buildings in the area, many of which are local and Florida AIA award-winning projects. Meanwhile, Halflants, is an awarded and heralded architect who graduated from the Institut Superieur de St Luc in Brussels. He is also affiliated with the AIA, a LEED AP, and is on the faculty of the School of Architecture at the University of South Florida. In 2007, he was honored with the University of Florida’s Young Architect Award, and in 2012, Halflants was given a National American Institute of Architects Award.
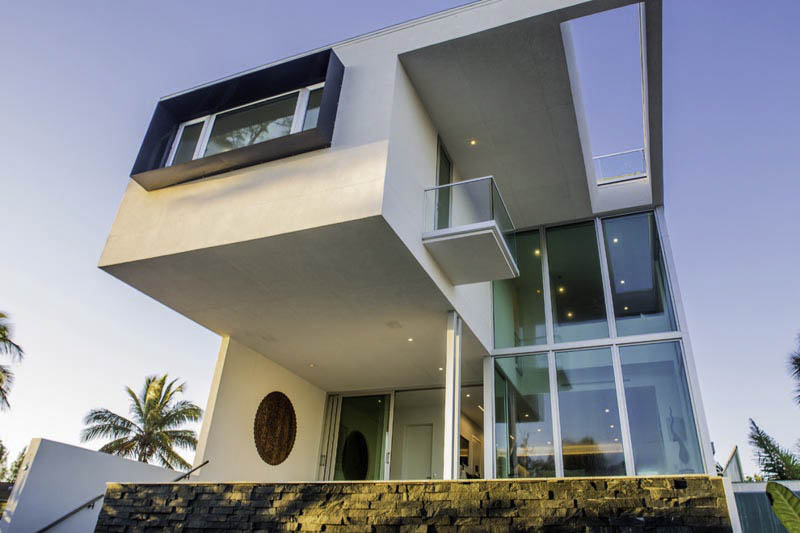
The firm brings the same level of care and attention to each of its projects. In one project, Halflants + Pichette designed an Anna Maria residence with a striking swimming pool—seen through a five by five-foot “window” made of three-inch-thick plexiglass. What’s more, the home touts a 22-foot-high ceiling in the living room and floor-to-ceiling glass walls that open up to a stunning view of the bay. This project earned recognition from renowned industry organizations, such as the Tampa Bay and Gulf Coast chapters of the AIA and the Association of Licensed Architects.
Jerel McCants Architecture, Inc.
1726 E 7th Ave. Suite #11, Tampa, FL 33605
Extending its services across the Tampa Bay Area, Jerel McCants Architecture is an award-winning firm that specializes in providing innovative solutions to complex architectural and design problems. As a boutique architecture and interior design firm, the team works closely with clients to ensure the successful completion of projects. The firm’s portfolio encompasses a variety of projects for the residential, spiritual, educational, civic, and military sectors.
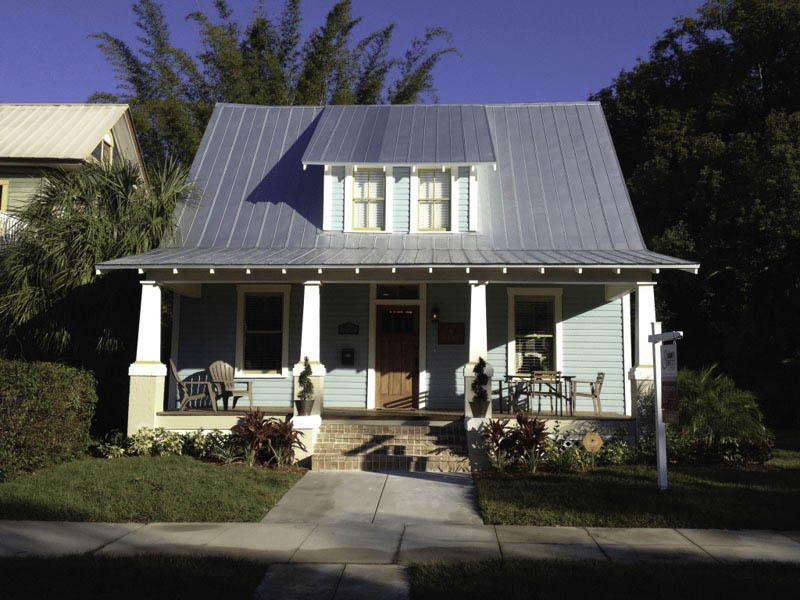
The principal architect of the firm is involved in every project, from the initial design stages to completion. In each design venture, the Jerel McCants Architecture team brings forth integrity, innovation, and insight. The featured project was a reconstruction of an existing 1,700-square-foot, two-story residence. The reconstruction included a complete interior remodel designed to accommodate an open and more contemporary floor plan; removal of asbestos siding; and reroofing from asphalt shingles to metal seam panels.
Johnson Cartwright Jarman Architects
2700 N MacDill Ave. Suite #212, Tampa, FL 33607
Located in Old West Tampa, Johnson Cartwright Jarman Architects was established in 2006. The residential architecture firm is built on the 34 combined years of architectural work of its team of principals. The practice is led by Principal Kevin Jarman, who is affiliated with the AIA and previously worked at Cooper Johnson Smith Architects from 1998 to 2007. It is also led by W. Scott Cartwright, who is affiliated with the AIA and previously worked at The MacEwen Group and Blackney Hayes Architects. In addition, all the firm’s designers are members of the AIA and are certified by the NCARB.
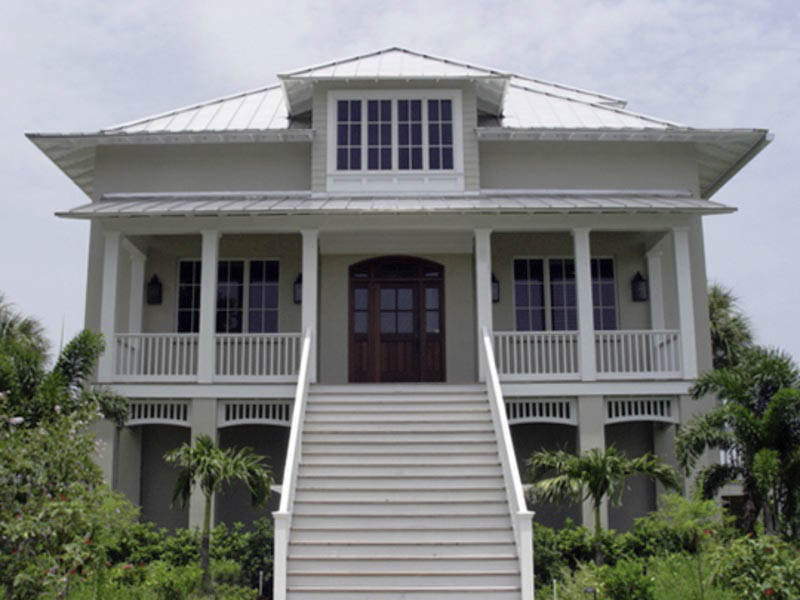
Johnson Cartwright Jarman Architects has completed projects that combine to over $200 million of work. It has completed design projects for large, master-planned communities and single-family homes throughout the Tampa Bay Region, as well as riverfront cottages in North Florida. The firm’s principals have also successfully completed projects outside Florida, as the firm is also registered in Georgia, Tennessee, and Pennsylvania. In addition to residential projects, the firm works on educational, mixed-use, commercial, religious, tenant improvement, and planning projects.
Jones Architecture
3239 Henderson Blvd., Tampa, FL 33609
Jones Architecture is a residential design firm serving clients in Tampa, Sarasota, and Winter Park. The firm is led by Gregory A. Jones, who received his Bachelor of Architecture from Auburn University and is a LEED AP, affiliated with the AIA, and certified by the NCARB. Jones began his career practicing architecture in Colorado and later came to Tampa in 1991. He previously worked at Chancey Design Partnership, where he helped grow the company from four employees to more than 60 during his 20 years there. In 2010, Greg founded Jones Architecture to offer innovative solutions to individuals and companies through authentic, enduring designs that enhance the community and emphasize sustainability. Jones Architecture’s portfolio includes a long list of custom-designed, single-family homes. The firm’s clients include high-profile businesspeople and professional athletes.
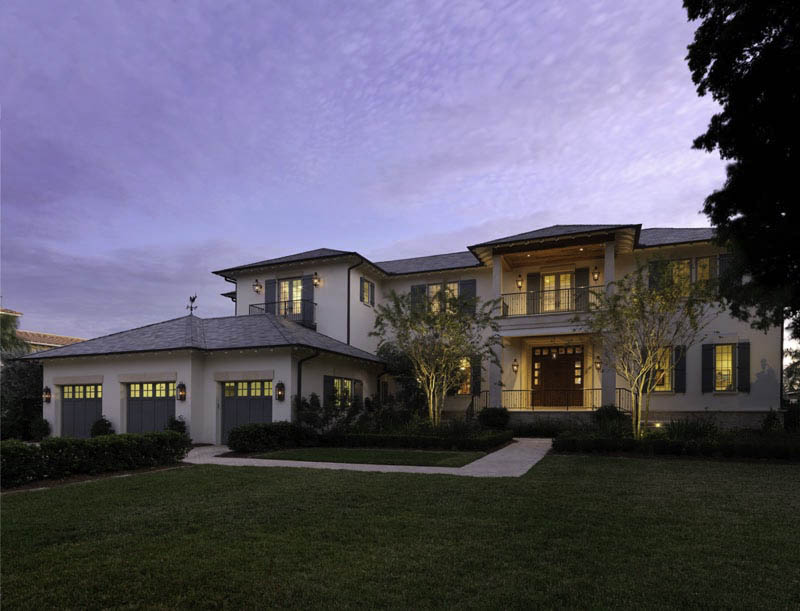
Among the firm’s wide spectrum of projects is this home commissioned by a young couple for their growing family. Brick, stone, wood, and slate materials decorate the house, providing the structure with a timeless appeal and authentic character. Meanwhile, a generous porch runs the full width of the home, offering magnificent views of the water and serving as a generous space to gather, cook, and relax.
Klar & Klar Architects
28473 US Hwy 19 N Suite #602, Clearwater, FL 33761
Klar & Klar Architects is a Clearwater-based, full-service architecture and interior design firm committed to design excellence and personal service. The firm has worked on a variety of office buildings in Tampa Bay and St. Petersburg, as well as the surrounding metropolitan area. The firm is led by Roberta S. Klar, who is a LEED AP and is affiliated with the AIA and NCARB. Roberta is also a certified agent for the Florida Green Building Coalition, a certified member of the Women’s Business Enterprise National Council (WBENC), and the president of the Clearwater Arts Alliance. Roberta works alongside Steve L. Klar, who is the firm’s principal architect and adjunct instructor in the Architecture Department at St. Petersburg College. He is also affiliated with the NCARB. Tim G. Knowles, is also a principal architect at the practice; he is affiliated with the AIA and NCARB and earned the Horizon Award in 2008.
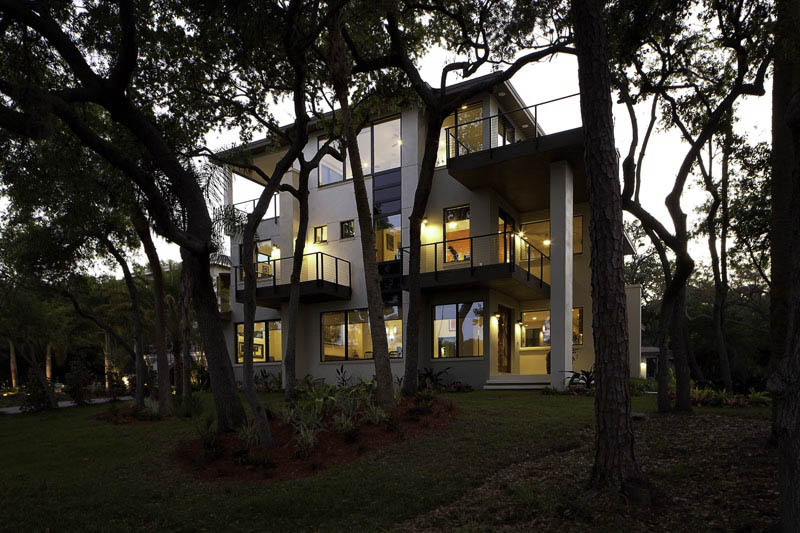
Over the years, the firm has completed numerous projects that feature unique and functional designs. Among these projects is the modern, three-story home featured here. The design implemented by the Klar & Klar Architects team allows for large glass windows and expanding balconies that provide unobstructed views of Tampa Bay. Additionally, the outdoor pool helps to connect the home to the detached garage and allows the homeowners to utilize and experience the whole site.
Purdy + Muroff Architecture Inc.
1711 N Himes Ave., Tampa, FL 33607
With a design team of talented designers who are NCARB-certified, licensed architects, green building specialists, and experts in national and local Americans with Disabilities Act (ADA) codes, Purdy + Muroff Architecture is more than capable of handling design projects of varying requirements and levels of complexity. Founded by accomplished architects Scott Purdy and Michael Muroff, the firm offers commercial office, retail, and residential architecture solutions.
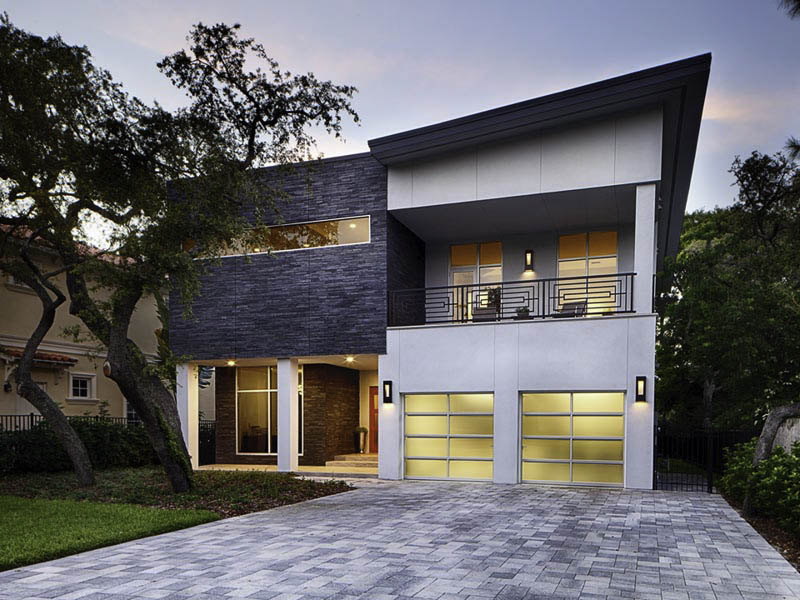
The son of a principal architect of an influential and respected firm, Purdy was exposed to the craft at a very young age. He began working within the industry as a draftsman long before he began his formal education at Mississippi State University. As Purdy + Muroff Architecture’s president, Purdy manages the firm’s hospitality accounts, which has helped him amass extensive knowledge of accessibility standards and code compliance for public-use structures. In fact, Purdy serves as the lead architect for all of McDonalds’s new developments and remodels in Florida and throughout the U.S.
Muroff received his bachelor’s degree in Design from the University of Pennsylvania and his Masters of Architecture from Columbia University. He has more than two decades of experience working on commercial office, retail, and residential architecture projects. He has worked with world-renowned architect Peter Eisenman in New York and award-winning residential architect Michael Lee in Los Angeles. Muroff served on the Board of Directors of the AIA as the Director of Operations for Hillsborough County and currently serves on the City of Tampa’s Architectural Review Committee.
RIOS Architecture
700 S Harbour Island Blvd. Suite #235, Tampa, FL 33602
RIOS Architecture leverages the latest technology and a team of passionate experts to create exceptional designs. The firm provides primarily architectural services in the single-family, multifamily, commercial office, educational, retail, and health-care sectors. RIOS Architecture has extended its services to distinguished clients, such as the Tampa International Airport, JLL, and Morgan & Morgan. Thanks to the firm’s industry expertise and its strict adherence to industry standards, RIOS Architecture has established a reputation of quality and reliability.
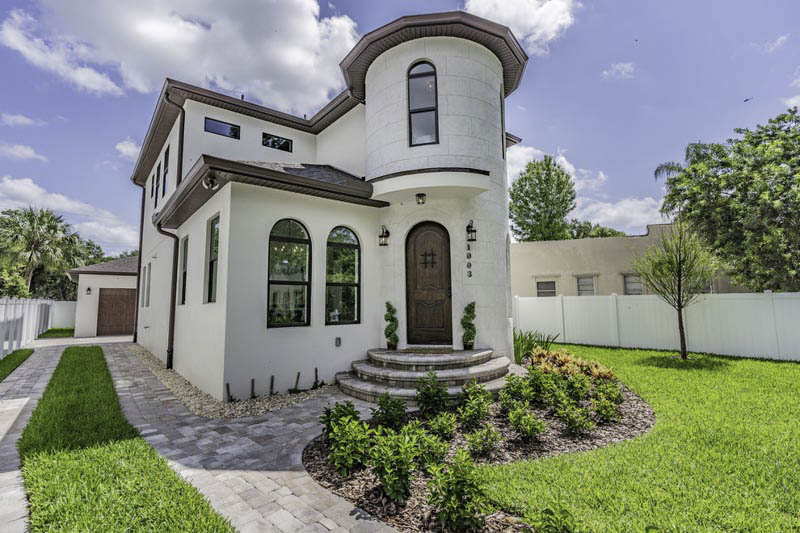
Clients laud the firm for completing projects with exceptional communication and efficiency. In each project, the team focuses on utilizing technology and creative thinking to enhance the design delivery process. Additionally, the team is recognized for fostering long-term relationships, embracing challenges, and going above and beyond to meet distinct and diverse client needs throughout Tampa.
Sharp Design Studio
12100 Race Track Rd. Unit Q1, Tampa, FL 33626
Sharp Design Studio is an architectural and planning firm with offices in Florida and Texas. The practice is led by Don Sharp, who touts more than three decades of experience in home building as well as residential and commercial architecture, design, and management. Sharp Design Studio is recognized throughout the nation for its award-winning and innovative residential and commercial designs. The firm’s more than 30 years of experience translates to proficiency in architectural solutions of different scopes and levels of complexity. In fact, the firm’s projects have earned several design awards. For instance, the Alamere House featured here received the 2019 Grand Aurora Award: Best on the Boards Custom Home.

A collaborative practice, Sharp Design Studio balances the hands-on nature of a smaller firm with the capabilities of a larger studio. The results are architectural solutions that are sensitive to projects’ demands and provide lasting significance.
SOLSTICE Planning & Architecture
1900 Main St. Suite #202, Sarasota, FL 34236
Since the inception of Jonathan Parks’s design studio more than 15 years ago, SOLSTICE Planning and Architecture and its predecessor firm have developed a reputation for clarity of concepts and work quality. The firm has amassed more than 70 national and regional awards in architecture, design, and restoration. Working on diverse projects, from historic preservations to commercial renovations, SOLSTICE Planning and Architecture provides services in planning, architecture, interior design, and sustainable design.
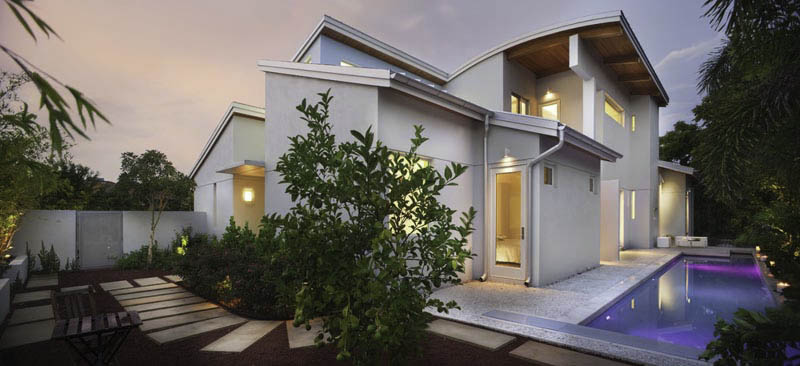
The firm’s designs are not only centered on manipulating volume and shape, but also on elements such as transparency, light, and space. For instance, in this 2,500-square-foot home, the team focused on light and space design elements with sensitivity to context. The structure features an origami-like floor plan that uses geometric folds to reveal separate rooms, despite the open layout. The interior also takes advantage of passive solar techniques, with window placements purposely bringing light into the home and creating an infinite play of light and geometric forms. The energy-efficient modern home has been certified by the FGBC.
Traction Architecture
3412 W Bay to Bay Blvd., Tampa, FL 33629
Located in the Virginia Park neighborhood of Tampa are the offices of residential architecture firm Traction Architecture. The firm was founded in 2010 by Jody Beck, who is affiliated with the AIA and is a LEED AP. Previously, Beck served as an adjunct professor at the University of South Florida, where she has taught courses on the history, theory, and culture of architecture. She also worked on architecture projects in New York City, Los Angeles, and San Francisco. Additionally, Beck received the Eduardo Garcia award, which is presented by the AIA Tampa Bay Chapter to “young architects with talent, passion, and dedication.” Beck was later joined by Ross-Alan Tisdale, who became a principal at the firm in 2012. Tisdale is affiliated with the AIA and NCARB and is a LEED AP.
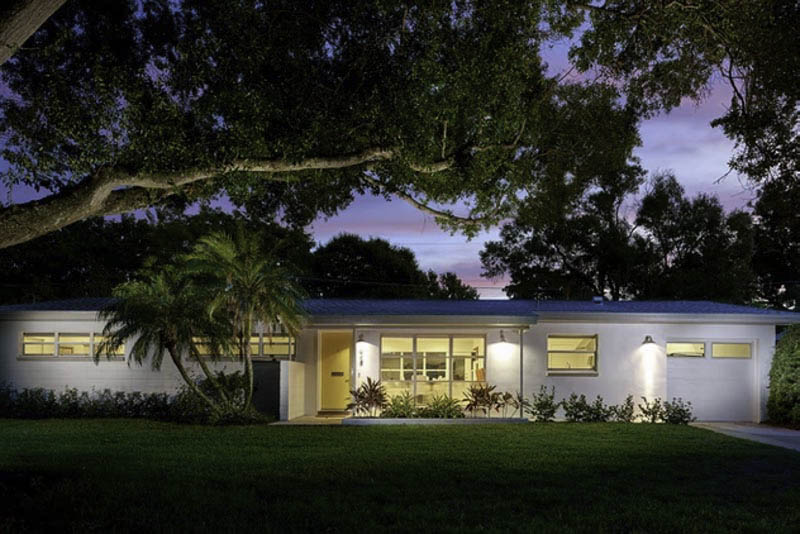
Traction Architecture has been featured in numerous publications, including Out of This World: The New Field of Space Architecture, The Wall Street Journal, Dwell Magazine, Sarasota Magazine, and The American Institute of Architects National Magazine, among others. The firm and its principals were also featured in the Florida Museum of Photographic Art/Architectural Photography Exhibition and received the AIA Tampa Bay Design Honor as well as the AIA Gulf Coast Design Award for Architecture.
One of the firm’s most notable projects is its renovation of a 1950s Florida ranch-style home. The firm maintained the home’s clean lines and classic character. To bring in more light and air, the team removed the walls that separated the kitchen from the living room and dining areas—this created a line of sight that stretches all the way across the home and through the interior and exterior. Paying homage to the home’s mid-century origins, the Traction Architecture team also polished and restored the home’s original terrazzo flooring.
Twelfth Street Studio
101 S 12th St. Suite #104, Tampa, FL 33602
Twelfth Street Studio was formed as a collaboration between longtime colleagues and previous firm principals Rick Penza and Brandon Hicks. The residential architecture firm is led by Penza, who earned an Eduardo Garcia Award and a Planning Commission Community Design Award of Excellence. He has worked with famous celebrity architect Nate Berkus from TLC’s Nate and Jeremiah By Design. Penza’s work has also been featured in Florida Architect Magazine and Florida Designers Review Magazine. Hicks was also the recipient of an Eduardo Garcia Award and is an adjunct professor at USF’s School of Architecture and Design.
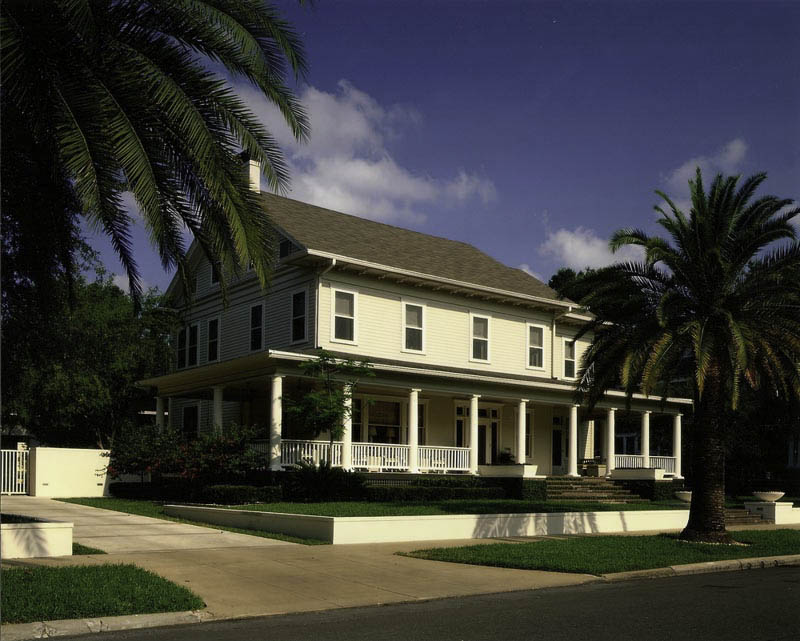
The Twelfth Street Studio team combines extensive design knowledge and strong working relationships to create beautiful and lasting spaces in and around Tampa. One of these projects is a Hyde Park Historic District residence. Originally a 1908 Sears and Roebucks kit house, the traditional building was renovated to incorporate modern amenities. The project involved a number of additions and renovations, including the redesign of a guest house into an art studio overlooking the pool. The entry to the studio is a contemporary, flat-roofed glass box, which was formed by sheets of glass set into steel channels and an exposed concrete floor. The studio’s second room also has a glass facade, but its roofline reflects that of the main house.
